24 Suncrest Drive, Dix Hills, NY 11746
$2,100,000
Sold Price
Sold on 8/30/2022
 5
Beds
5
Beds
 3F 2H
Baths
3F 2H
Baths
 Built In
1970
Built In
1970
| Listing ID |
11063693 |
|
|
|
| Property Type |
Residential |
|
|
|
| County |
Suffolk |
|
|
|
| Township |
Huntington |
|
|
|
| School |
Half Hollow Hills |
|
|
|
|
| Total Tax |
$30,451 |
|
|
|
| Tax ID |
0400-245-00-03-00-039-000 |
|
|
|
| FEMA Flood Map |
fema.gov/portal |
|
|
|
| Year Built |
1970 |
|
|
|
| |
|
|
|
|
|
One Of A Kind Colonial Pebble Notch Area. Entertain In Elegance & Craftsmanship. Designer Showcase 5 King Bedrooms, 3 Full Bths, 2 Half Bths, Designer Gourmet Kitchen W/ Commercial High-End Appliances, Open Floorplan To Family Rm W/ Palladium Wall Of Windows Overlooking An Award-Winning Resort Backyard Featured In Multiple Design Magazines. Formal Dining Rm To Dine In Elegance, Formal Living Rm, Billiard Rm W/ Custom Built In Full Bar W/ Washer, Refrigerator, & Sink. Host Sports Bar Events. Over Sized Laundry W/ Built Ins, Primary Bedrm W/ Custom Raised Panel Hi Ceilings, Master Marble Showcased Bathrms Throughout, Upstairs Radiant Floors. 3 Additional King-Sized Beds, Full Basement, Separate Guest Quarters Attached W/ Walls Of Windows Overlooking Bluestone Patios, Outdoor High-End Kitchen, Backyard Is Flat Acre, Cabana W/ TV Opens To Gunite Pool W/ Waterfall, Fenced Pvt Yard, Commercial Grade, Sound System, Lighting, A Must See! Many More Custom-Built Upgrades Throughout Home!
|
- 5 Total Bedrooms
- 3 Full Baths
- 2 Half Baths
- 1.05 Acres
- 45738 SF Lot
- Built in 1970
- Colonial Style
- Drop Stair Attic
- Lot Dimensions/Acres: 1.05
- Condition: Mint
- Oven/Range
- Refrigerator
- Dishwasher
- Microwave
- Garbage Disposal
- 10 Rooms
- Entry Foyer
- Family Room
- 1 Fireplace
- Alarm System
- Forced Air
- Natural Gas Fuel
- Central A/C
- Wall/Window A/C
- Basement: Full
- Hot Water: Gas Stand Alone,See Remarks
- Features: Eat-in kitchen,formal dining room, master bath
- Attached Garage
- 2 Garage Spaces
- Community Water
- Other Waste Removal
- Pool: In Ground
- Patio
- Fence
- Subdivision: Pebble Notch
- Construction Materials: Frame,cedar
- Lot Features: Near public transit,private
- Parking Features: Private,Attached,2 Car Attached,Driveway
- Community Features: Near public transportation
- Sold on 8/30/2022
- Sold for $2,100,000
- Buyer's Agent: Robyn Schatz
- Company: Signature Premier Properties
|
|
Signature Premier Properties
|
|
|
Susan Mucci
Signature Premier Properties
|
Listing data is deemed reliable but is NOT guaranteed accurate.
|



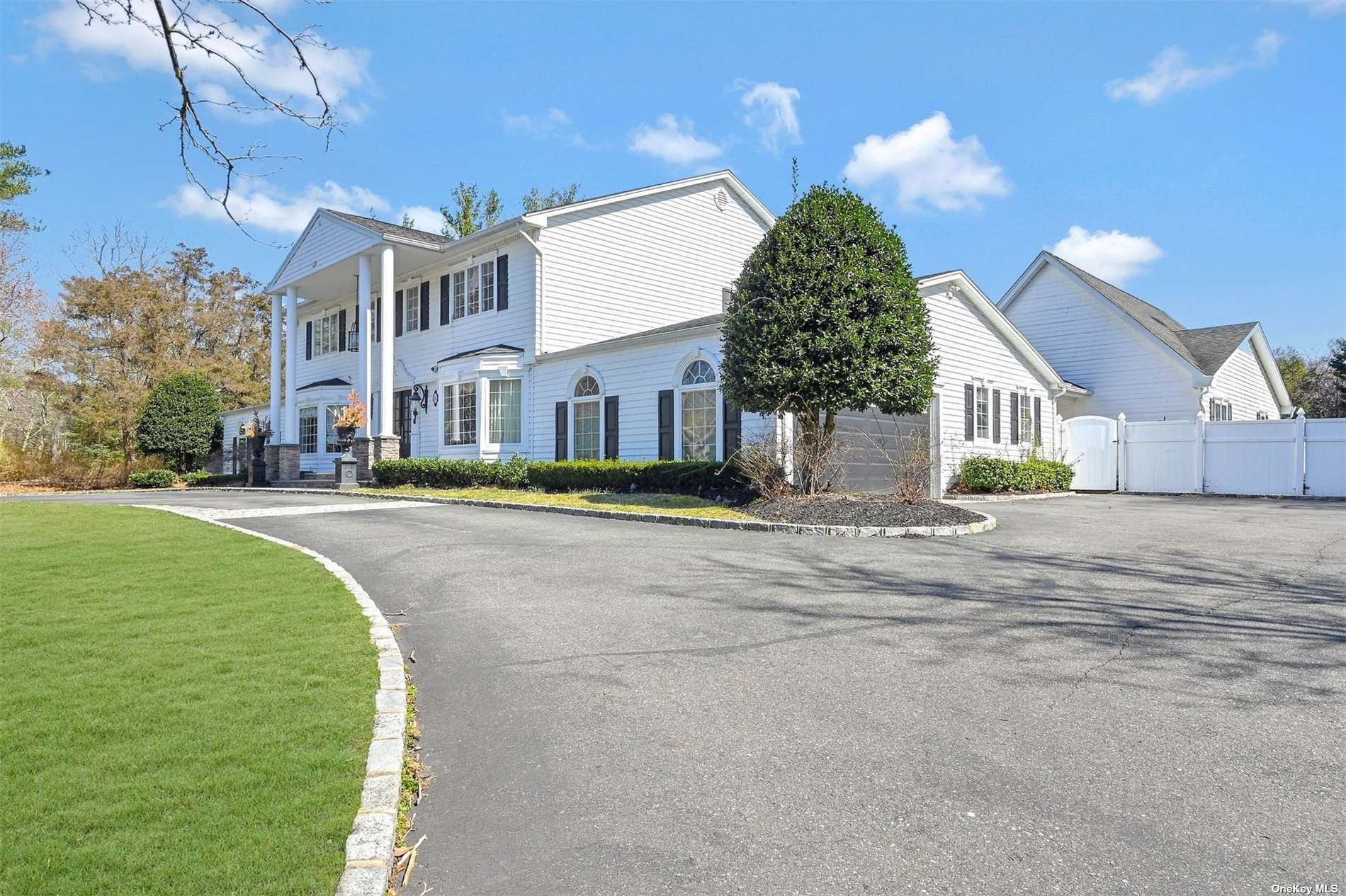

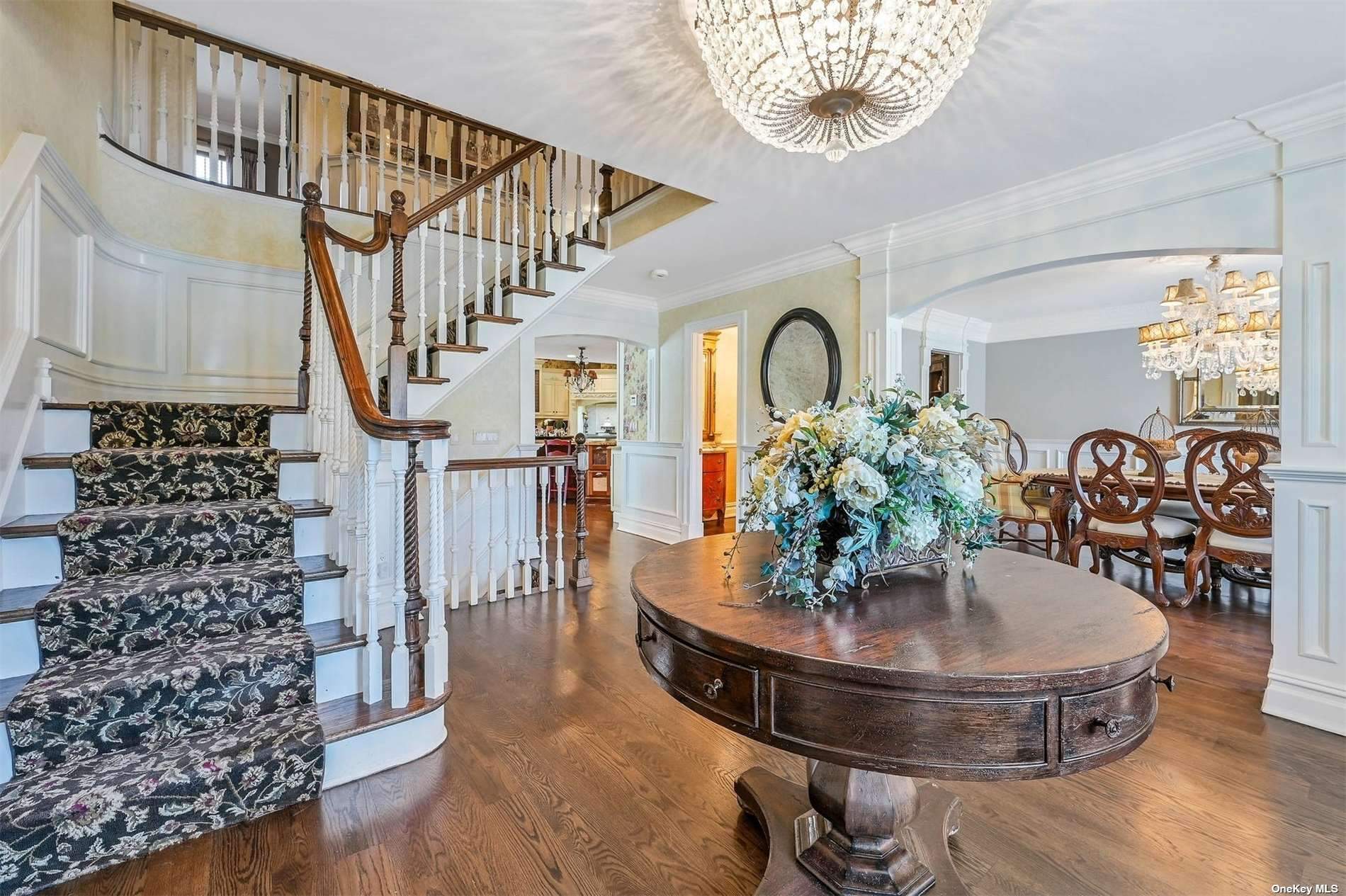 ;
;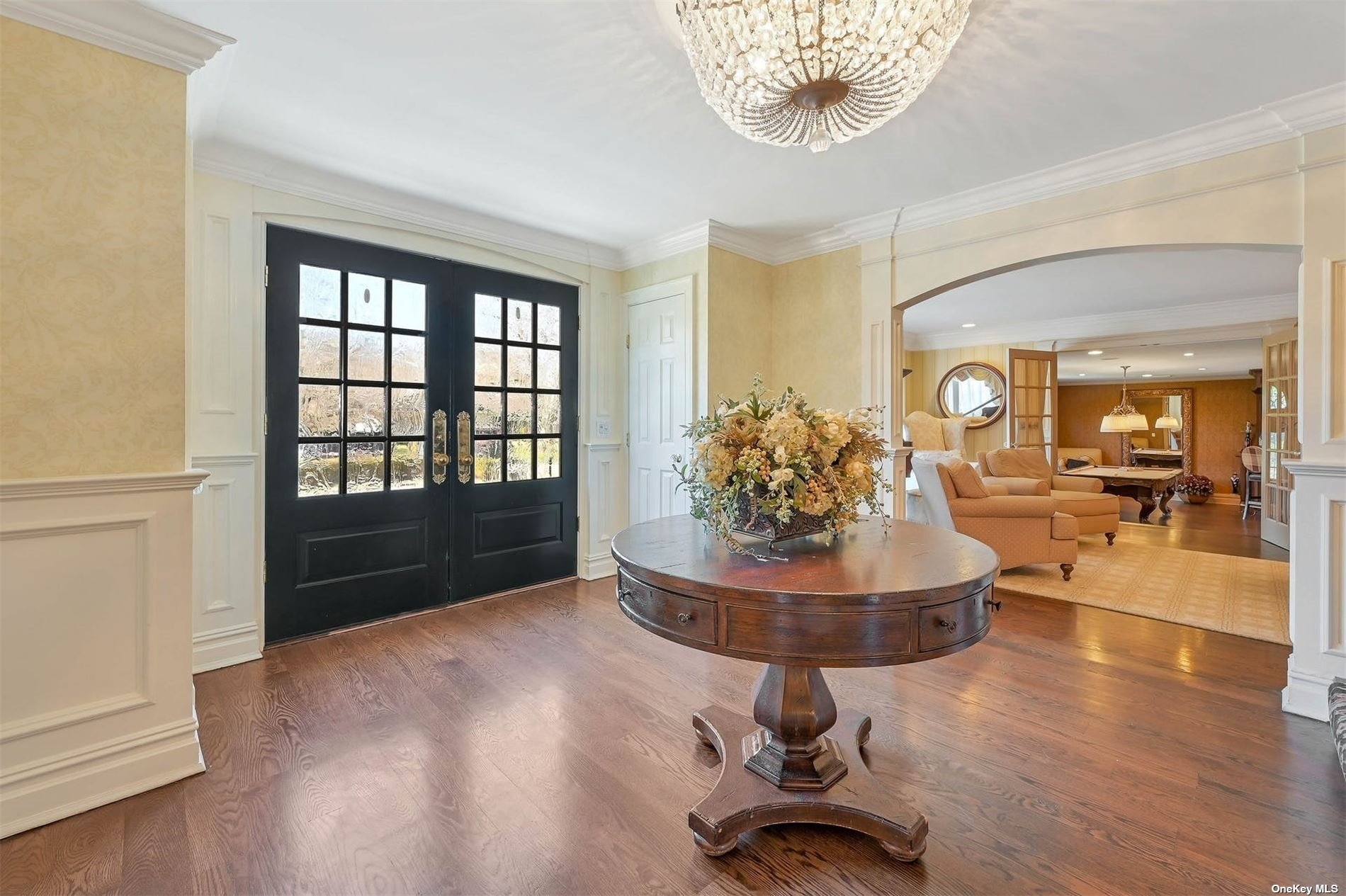 ;
;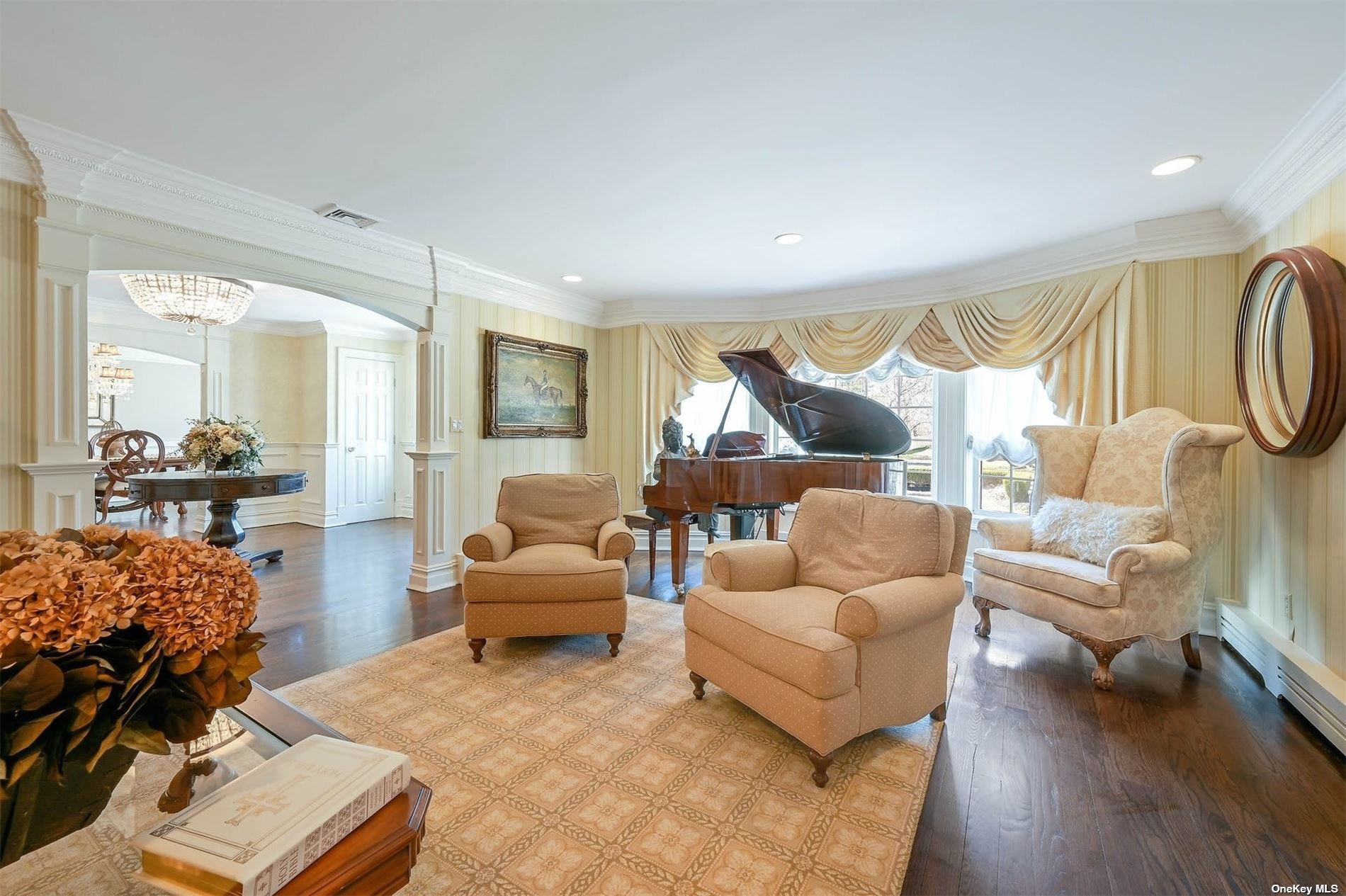 ;
;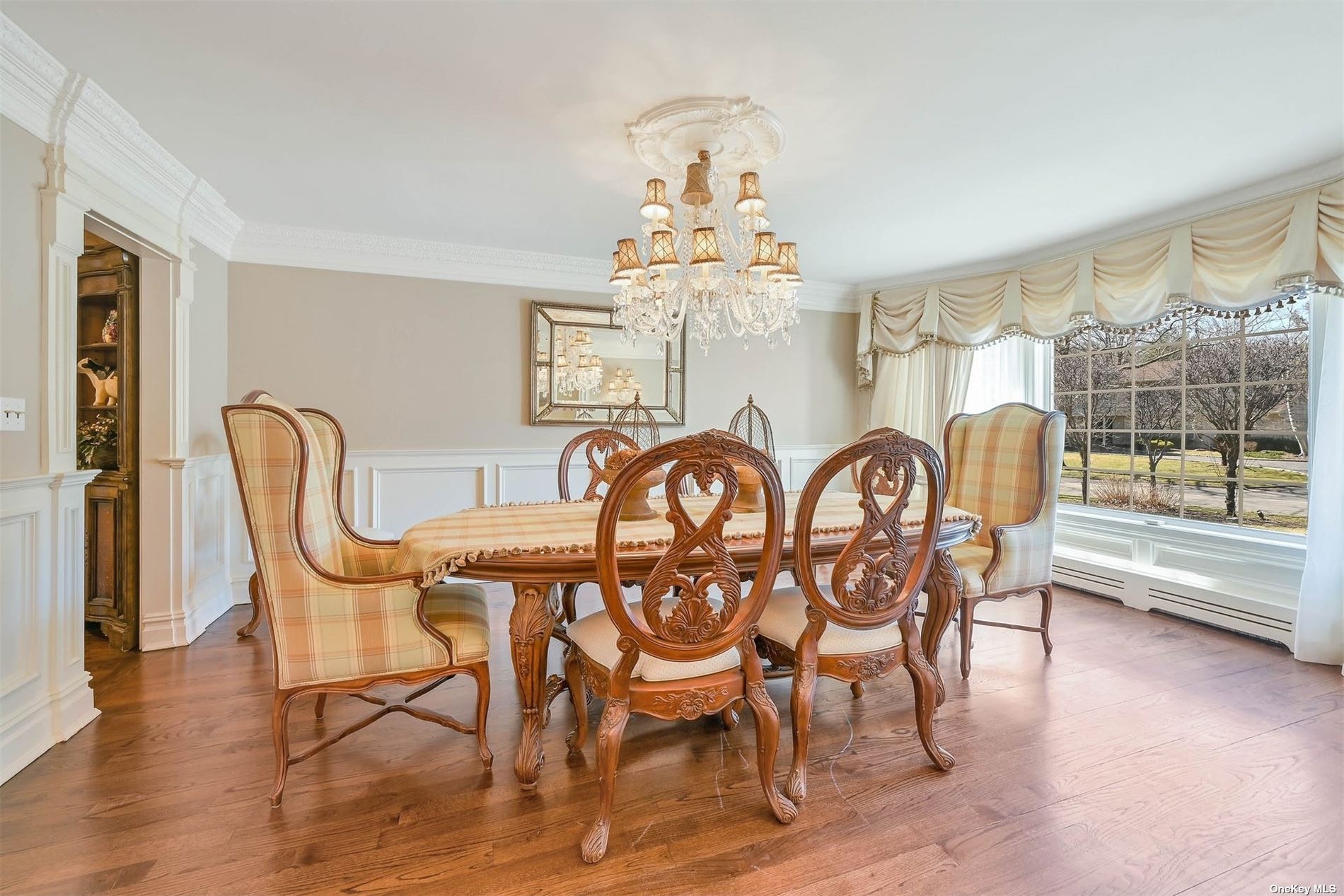 ;
;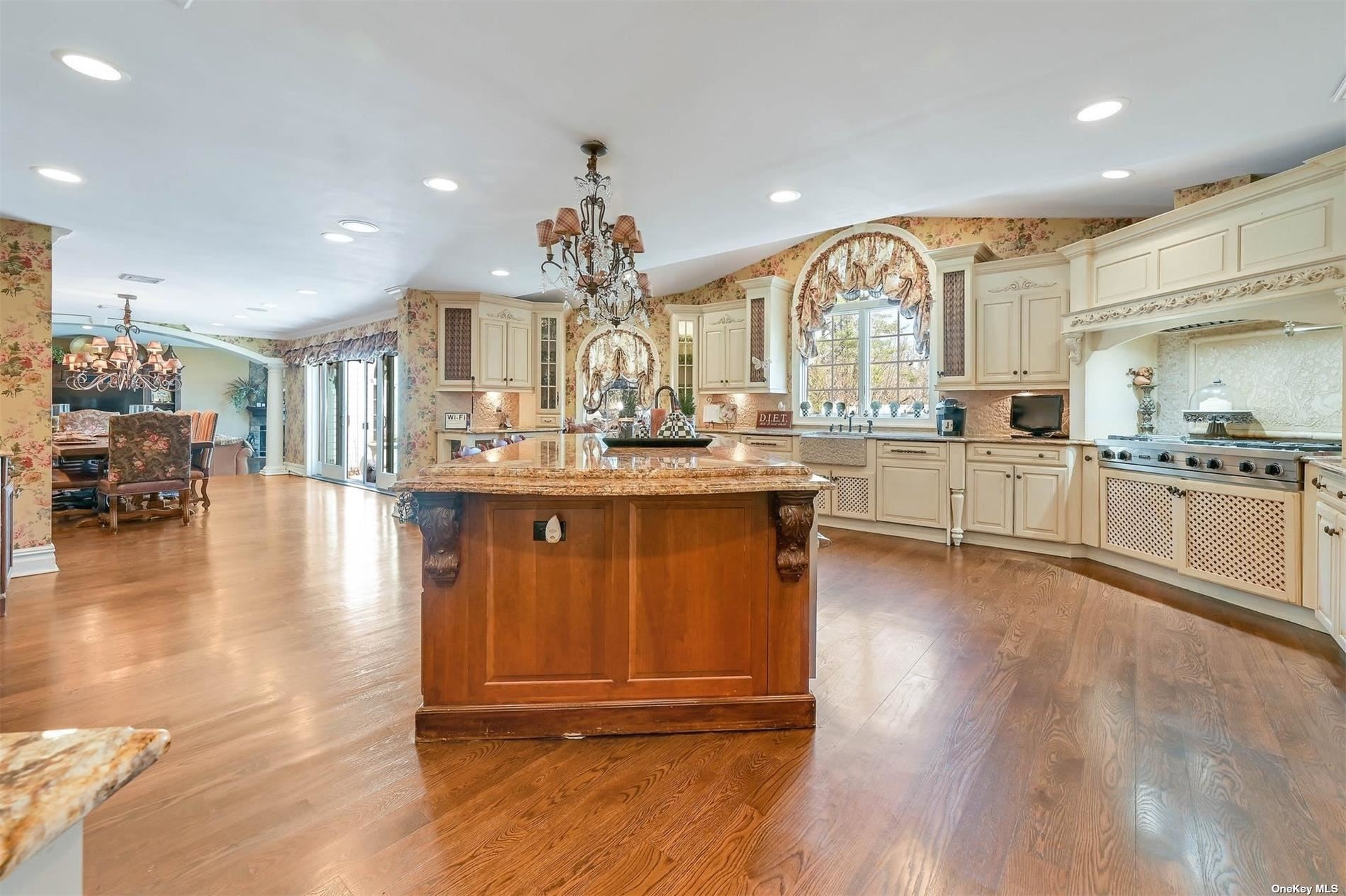 ;
;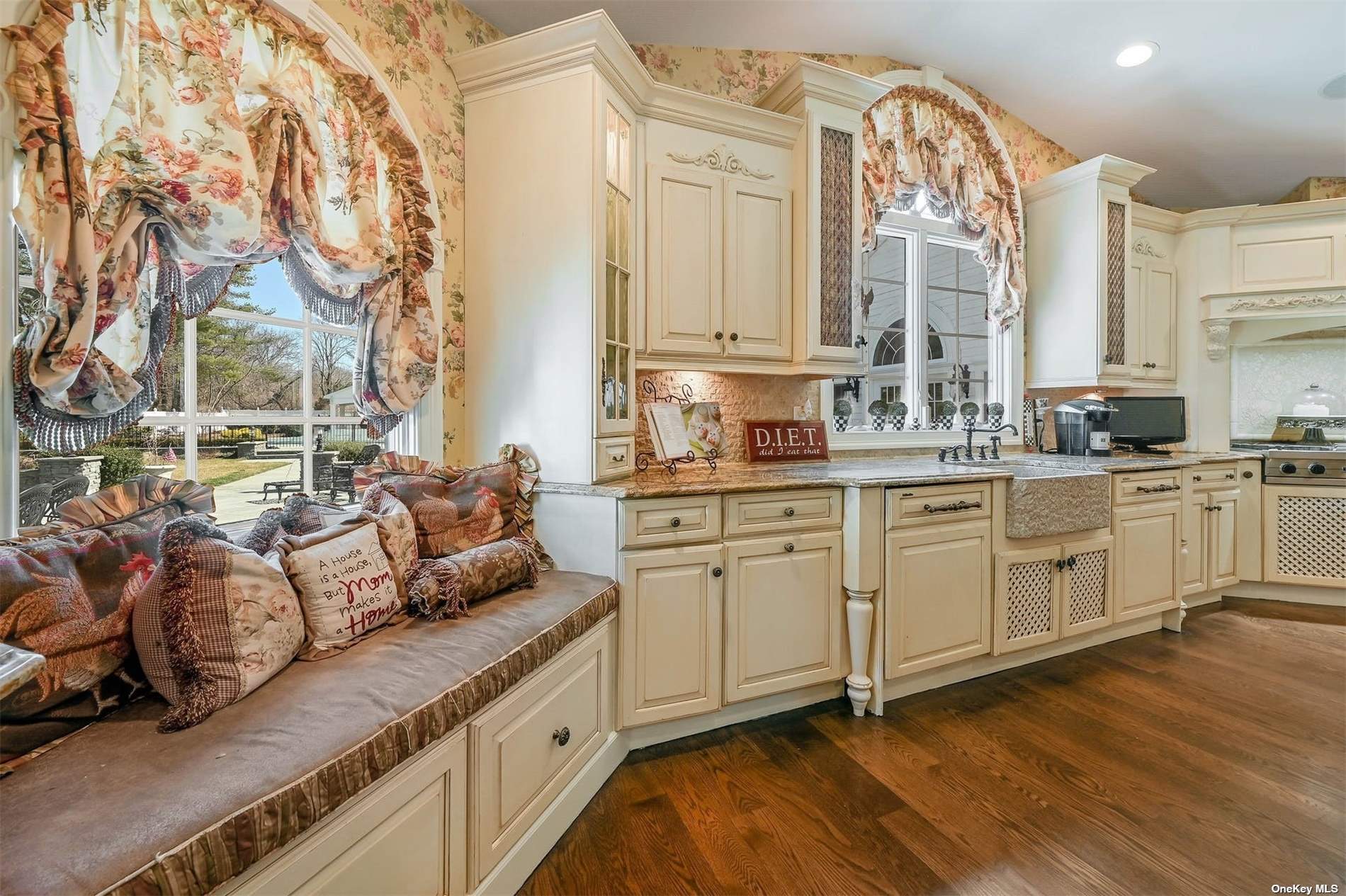 ;
;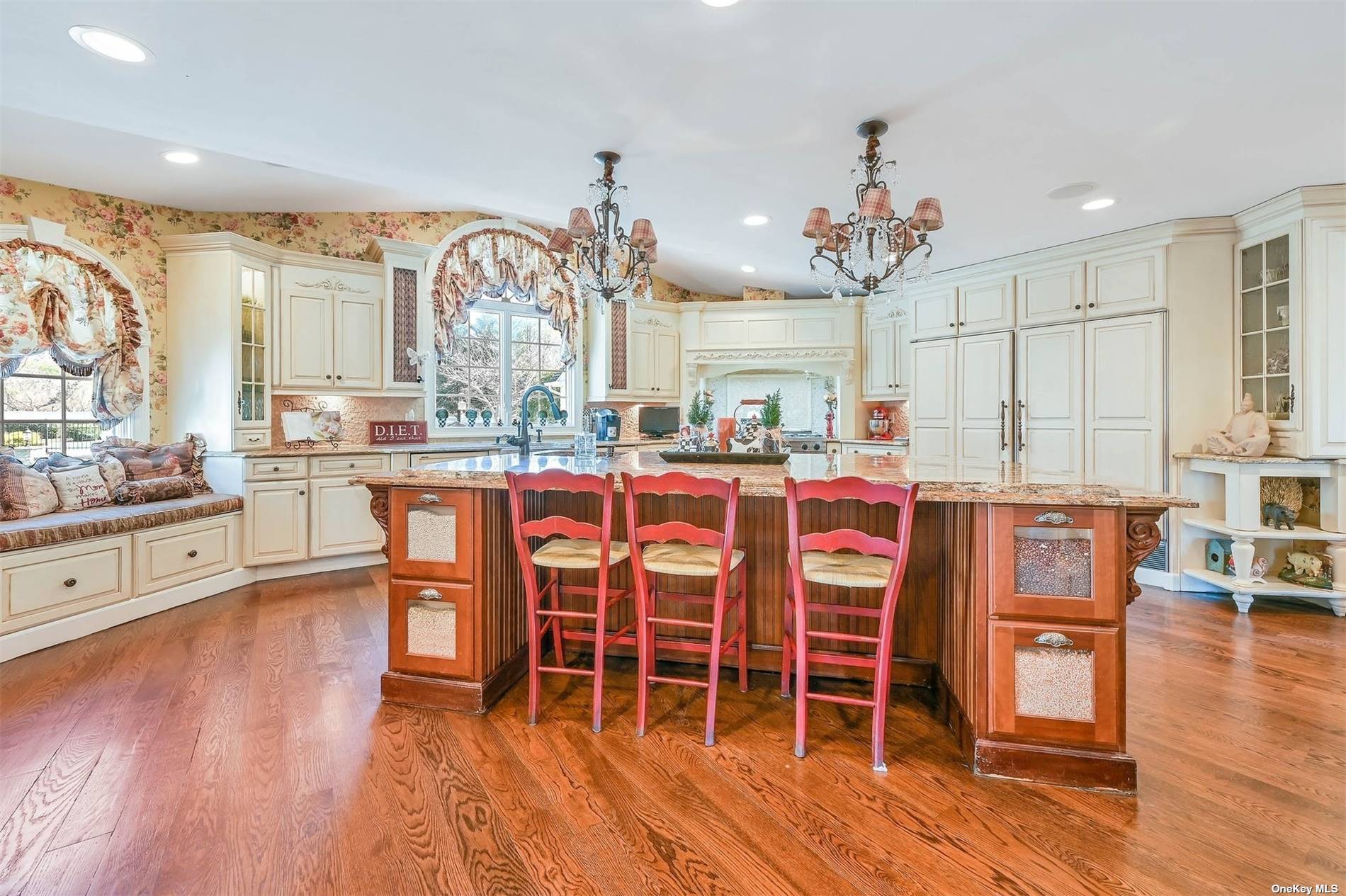 ;
;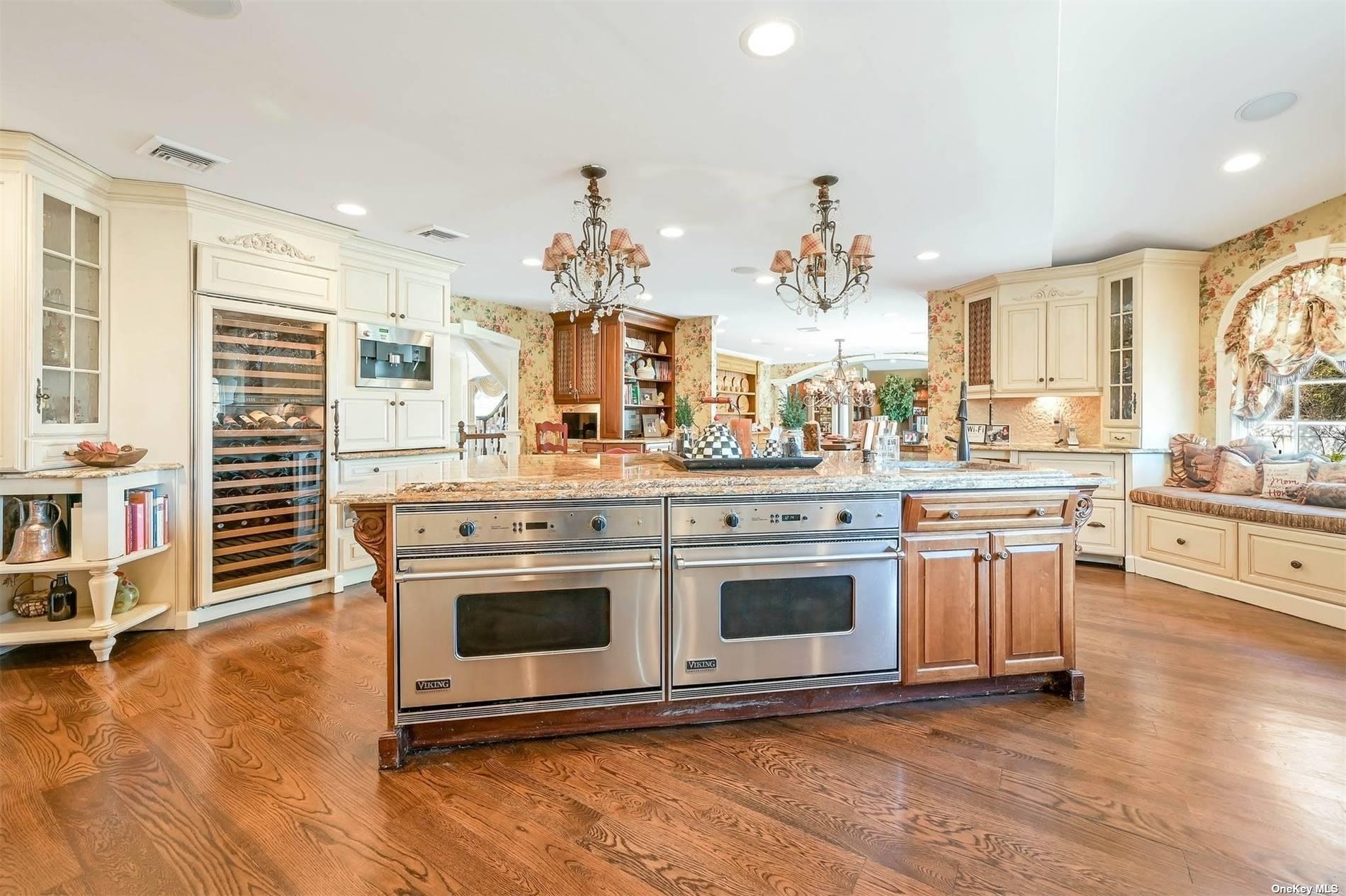 ;
;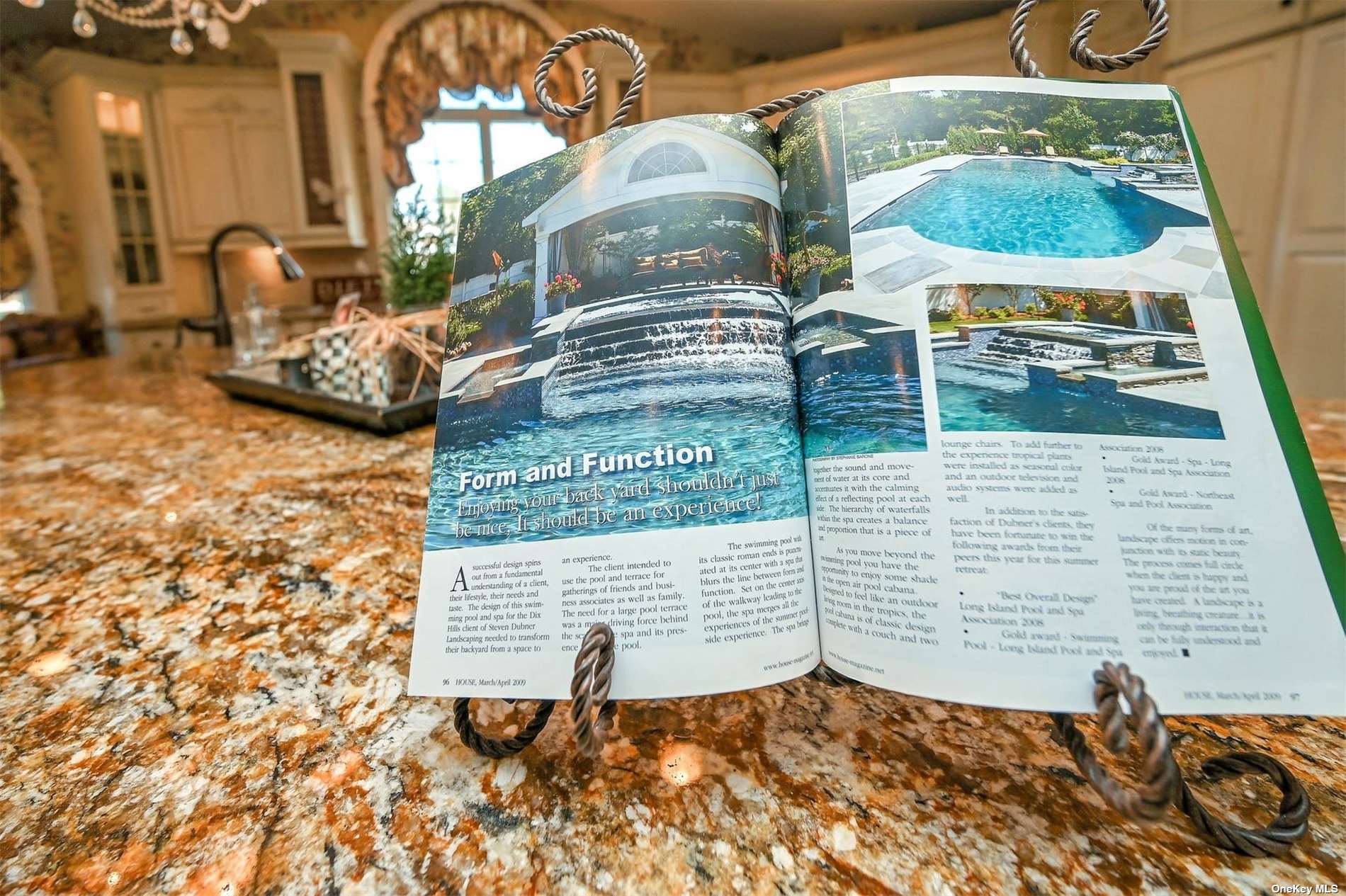 ;
;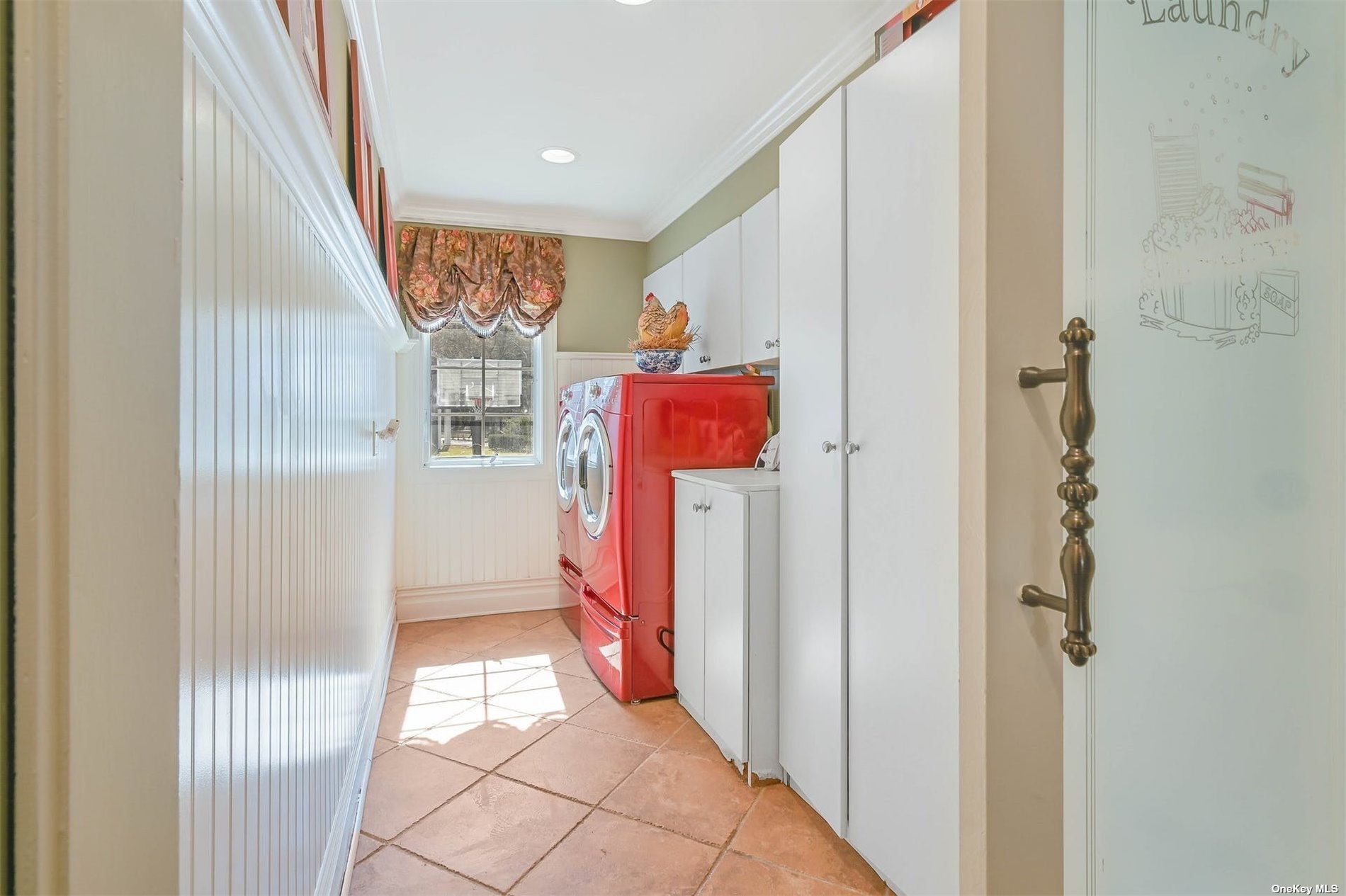 ;
;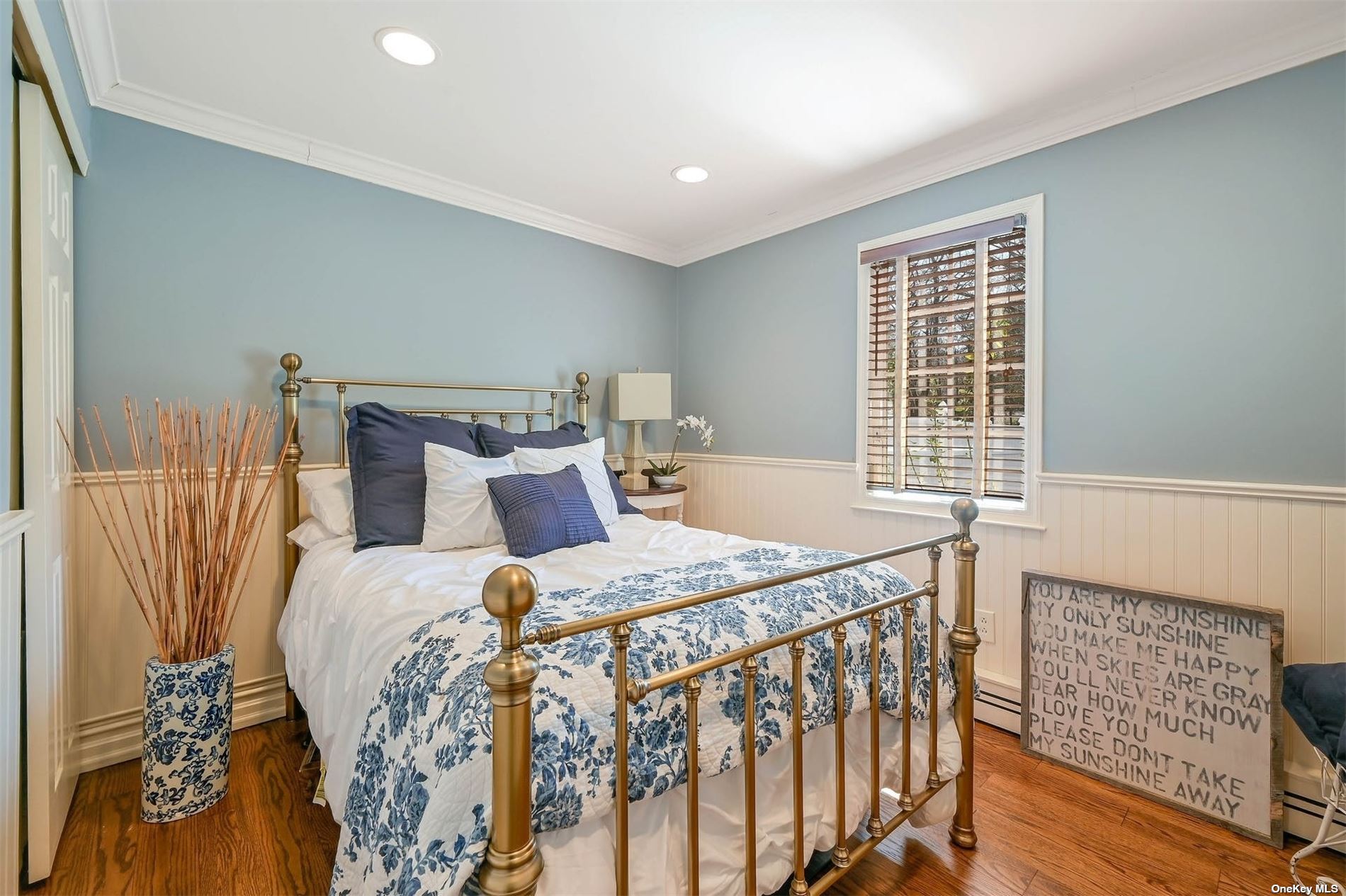 ;
;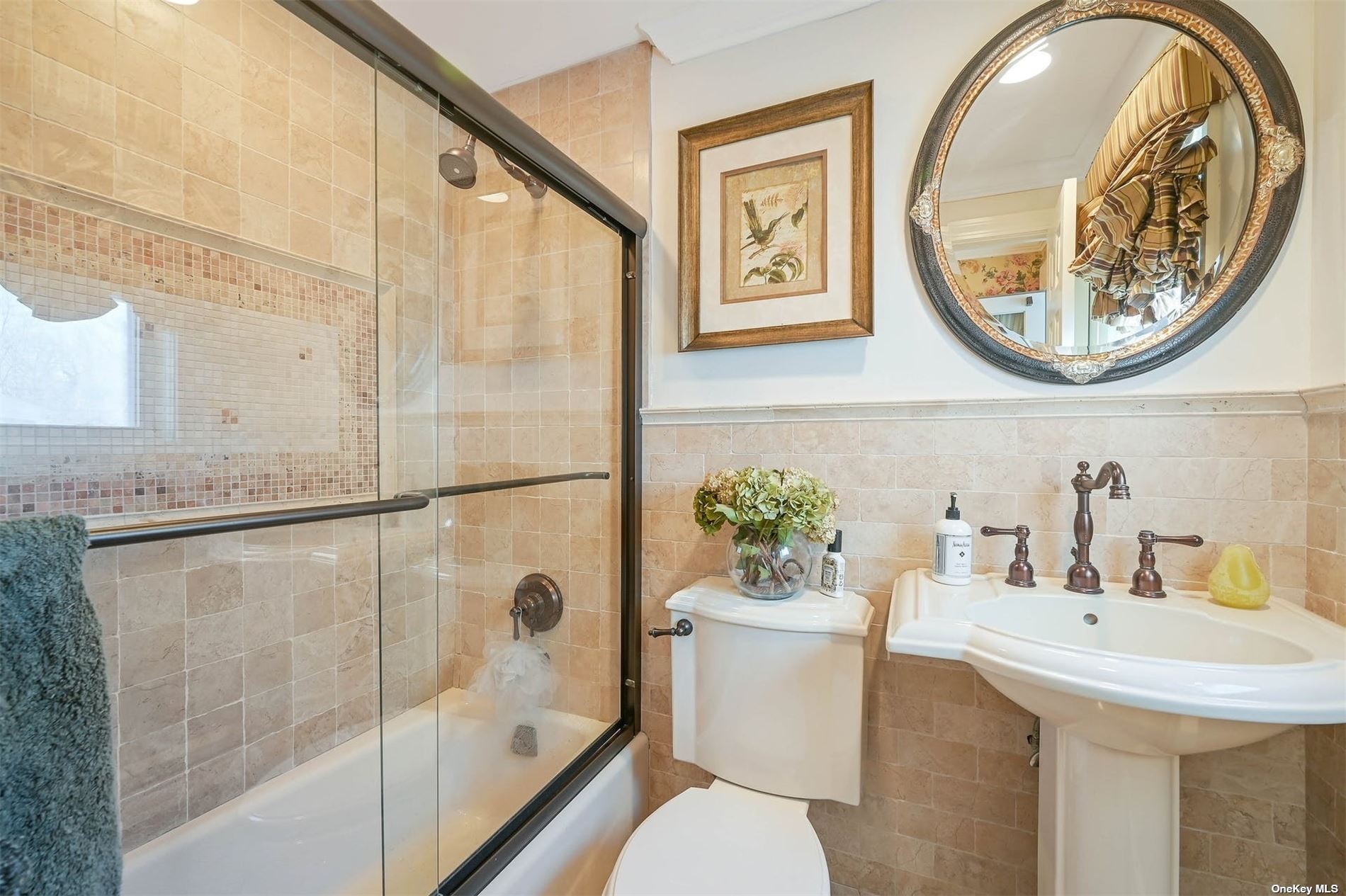 ;
;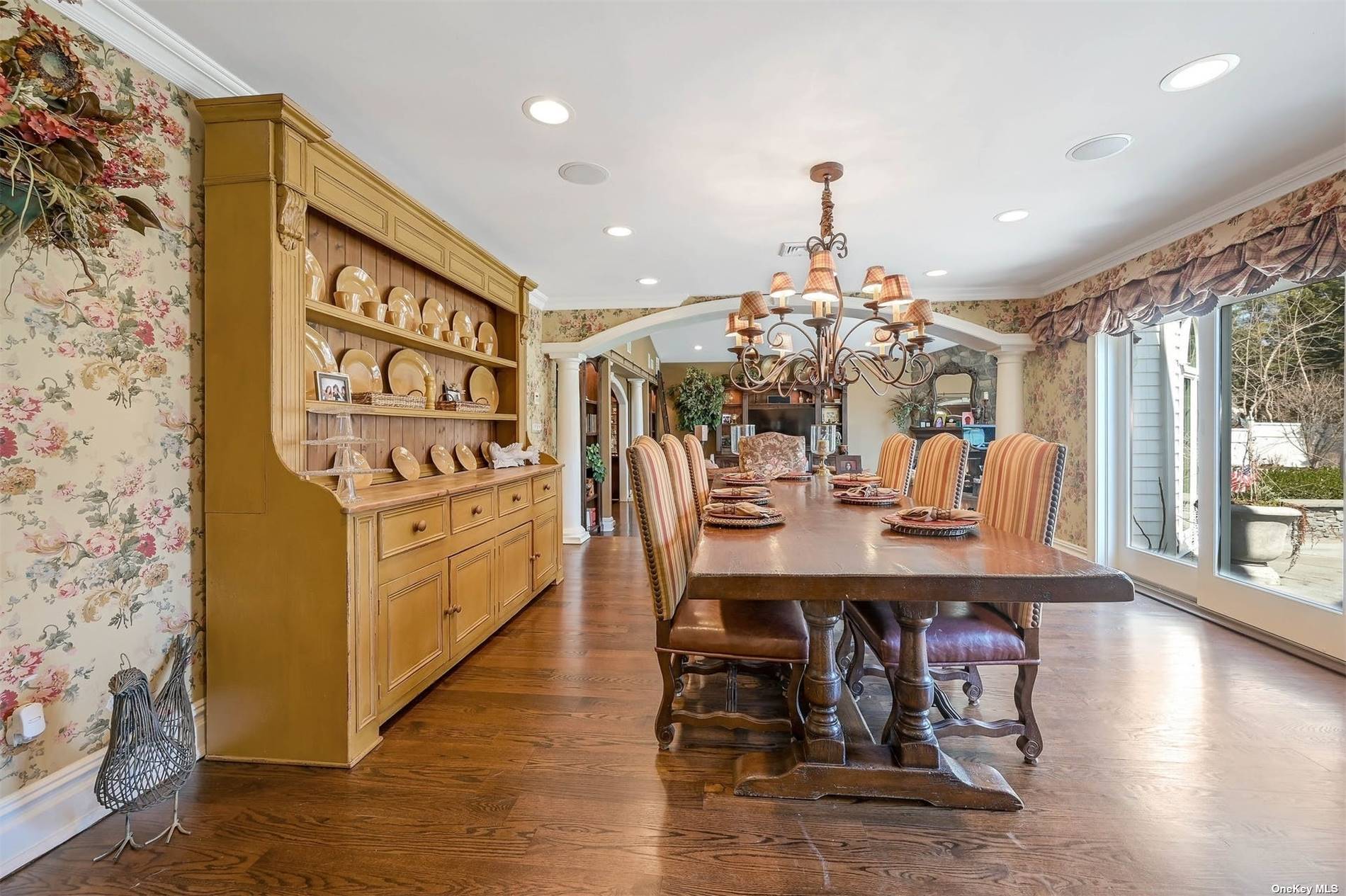 ;
; ;
;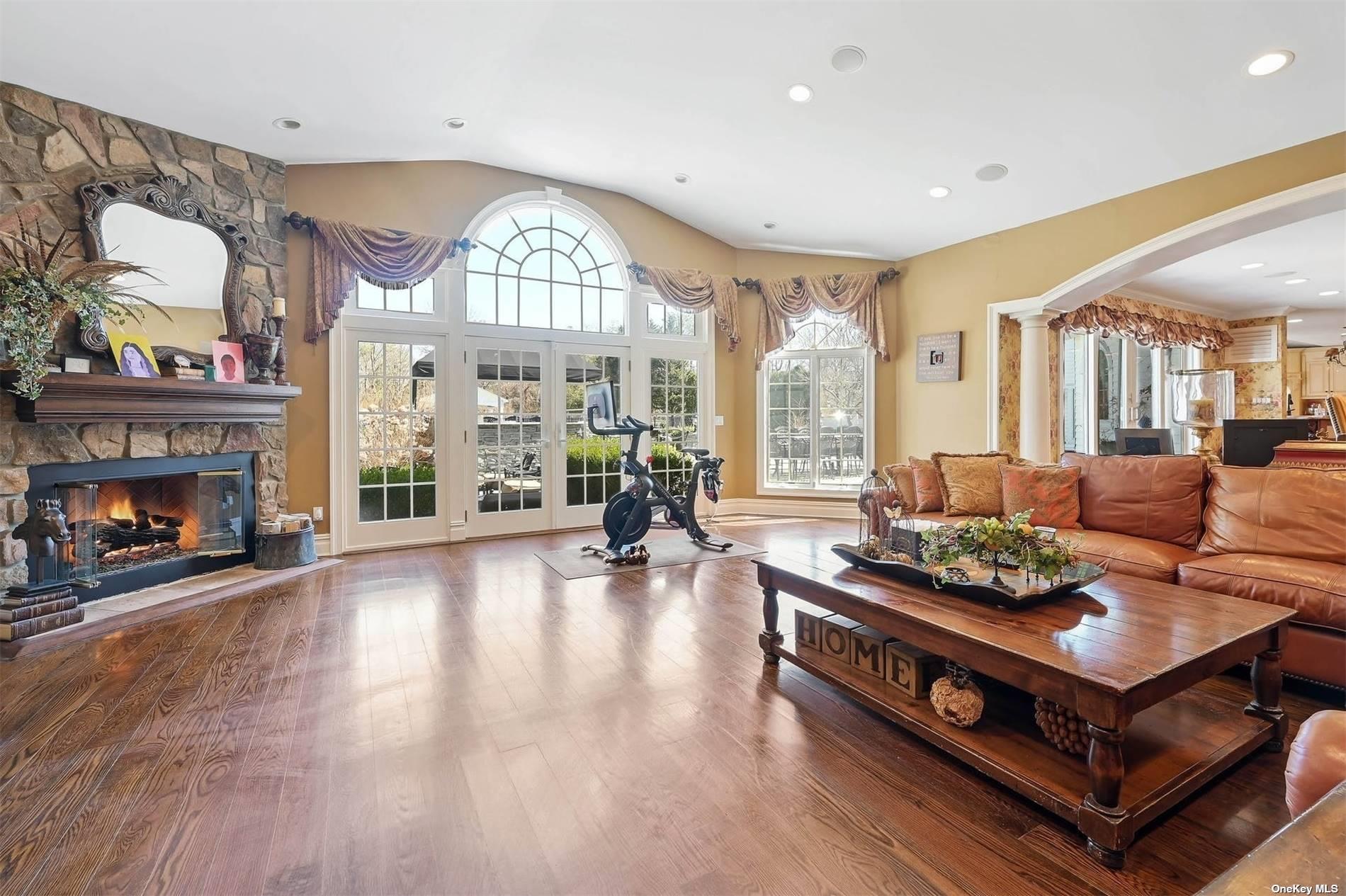 ;
;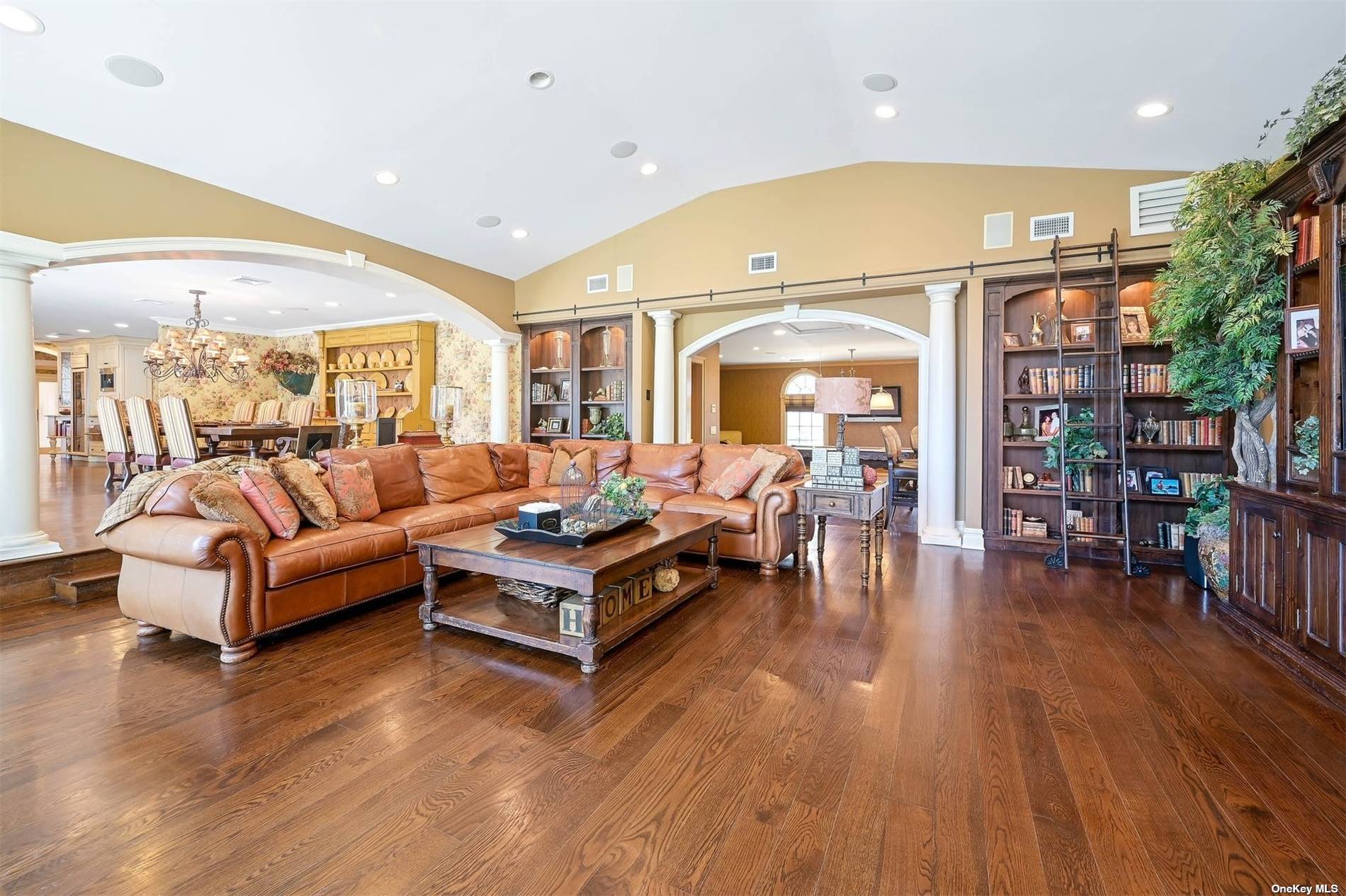 ;
;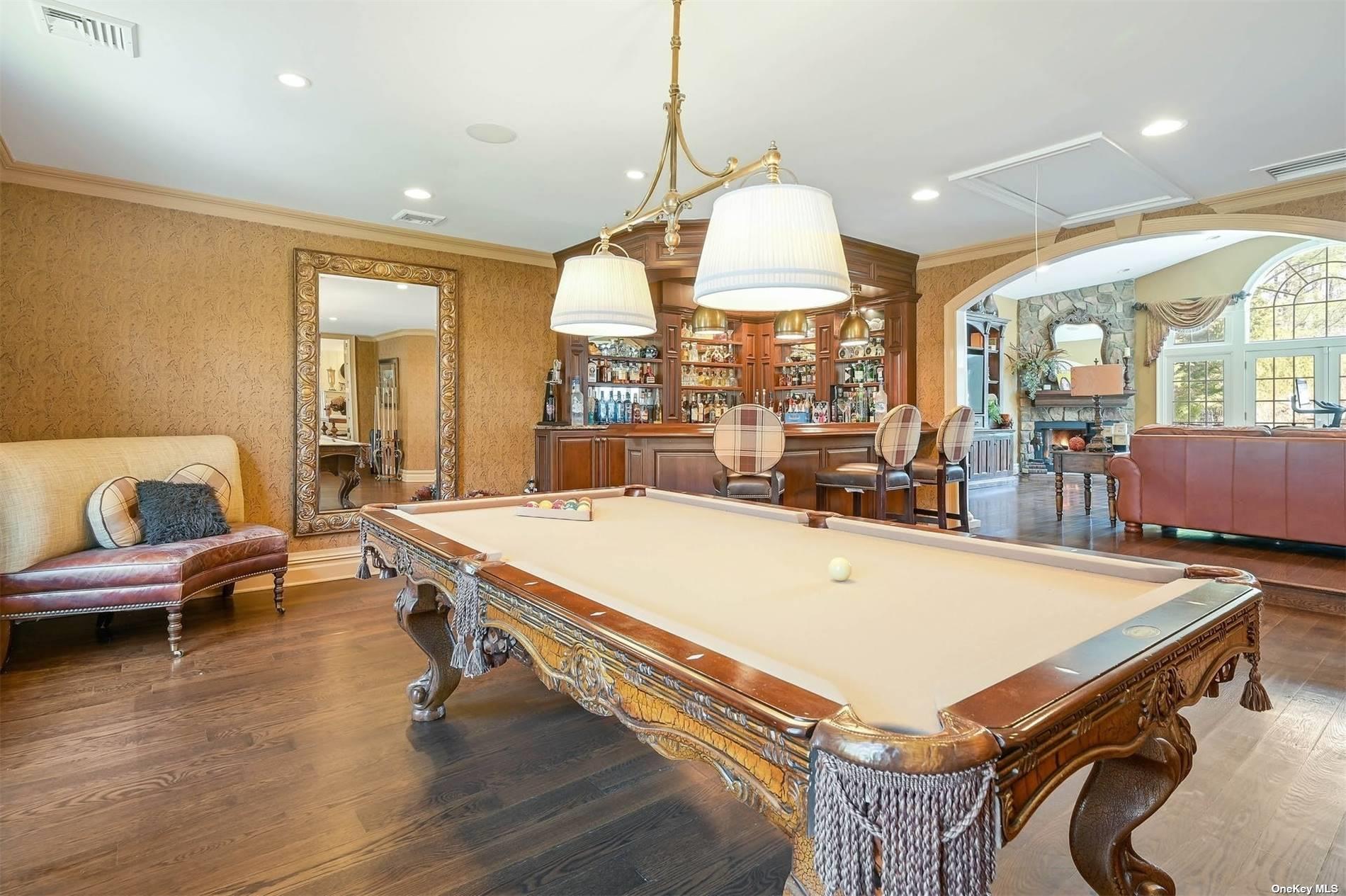 ;
;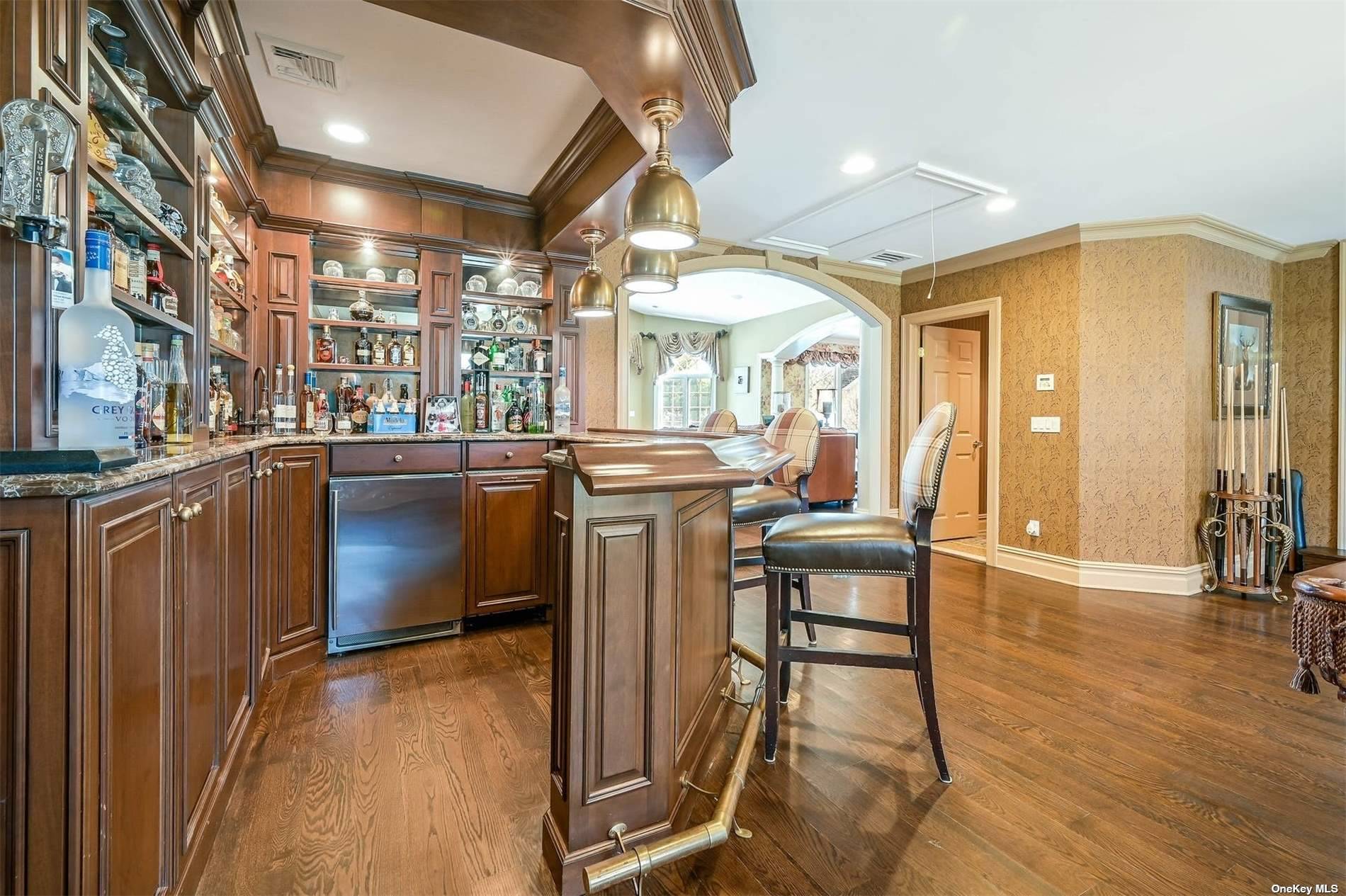 ;
;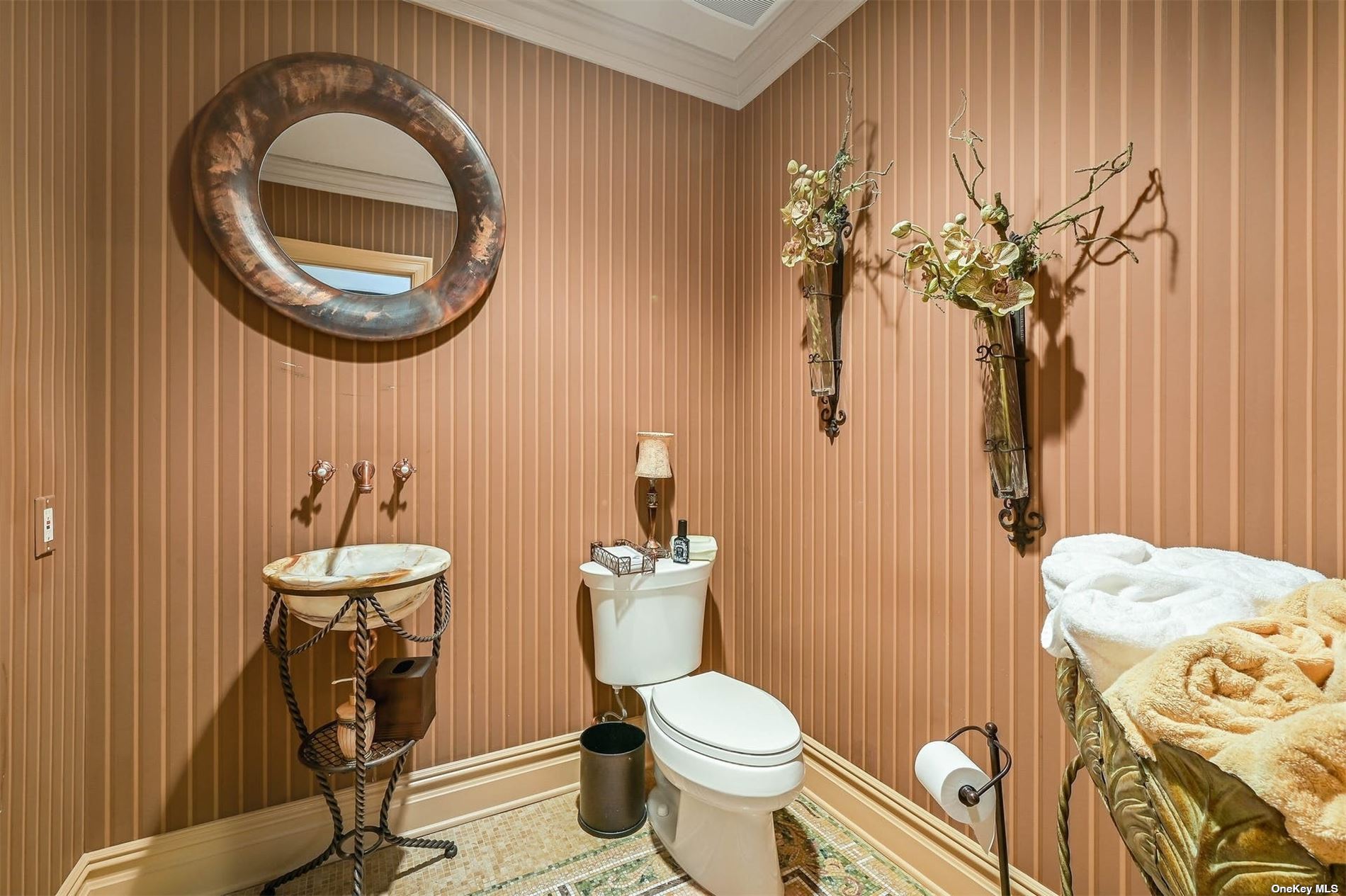 ;
;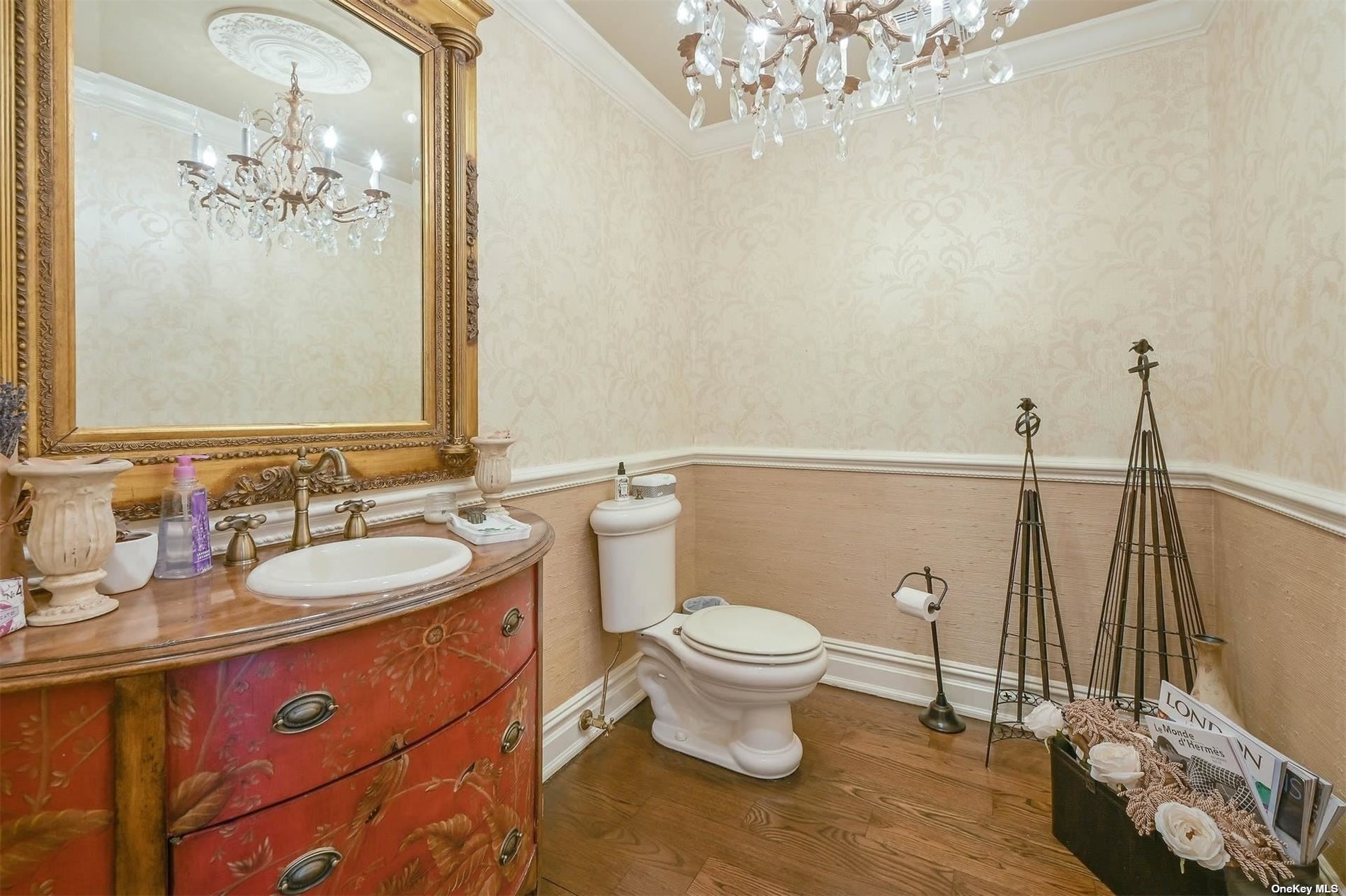 ;
;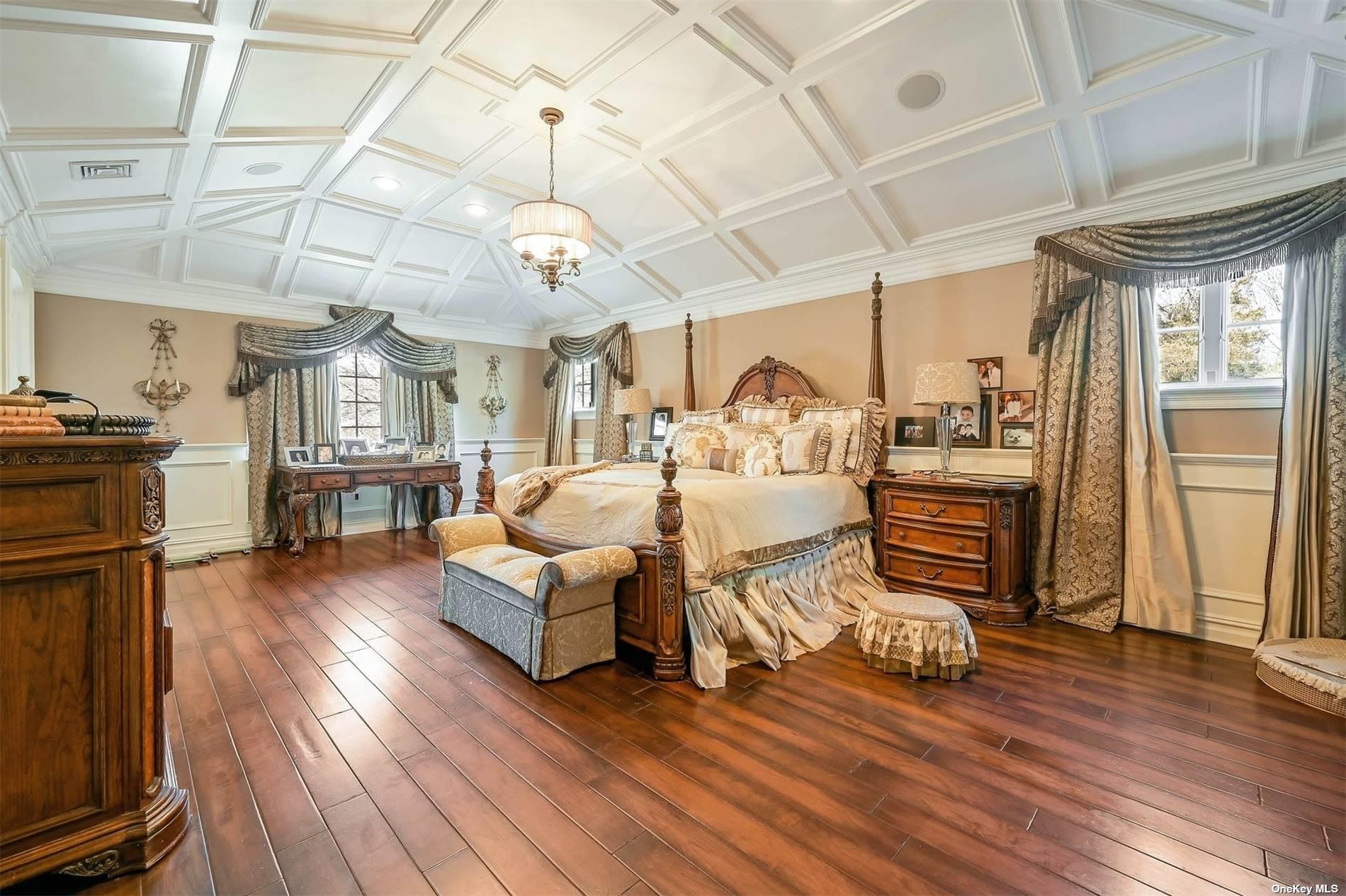 ;
;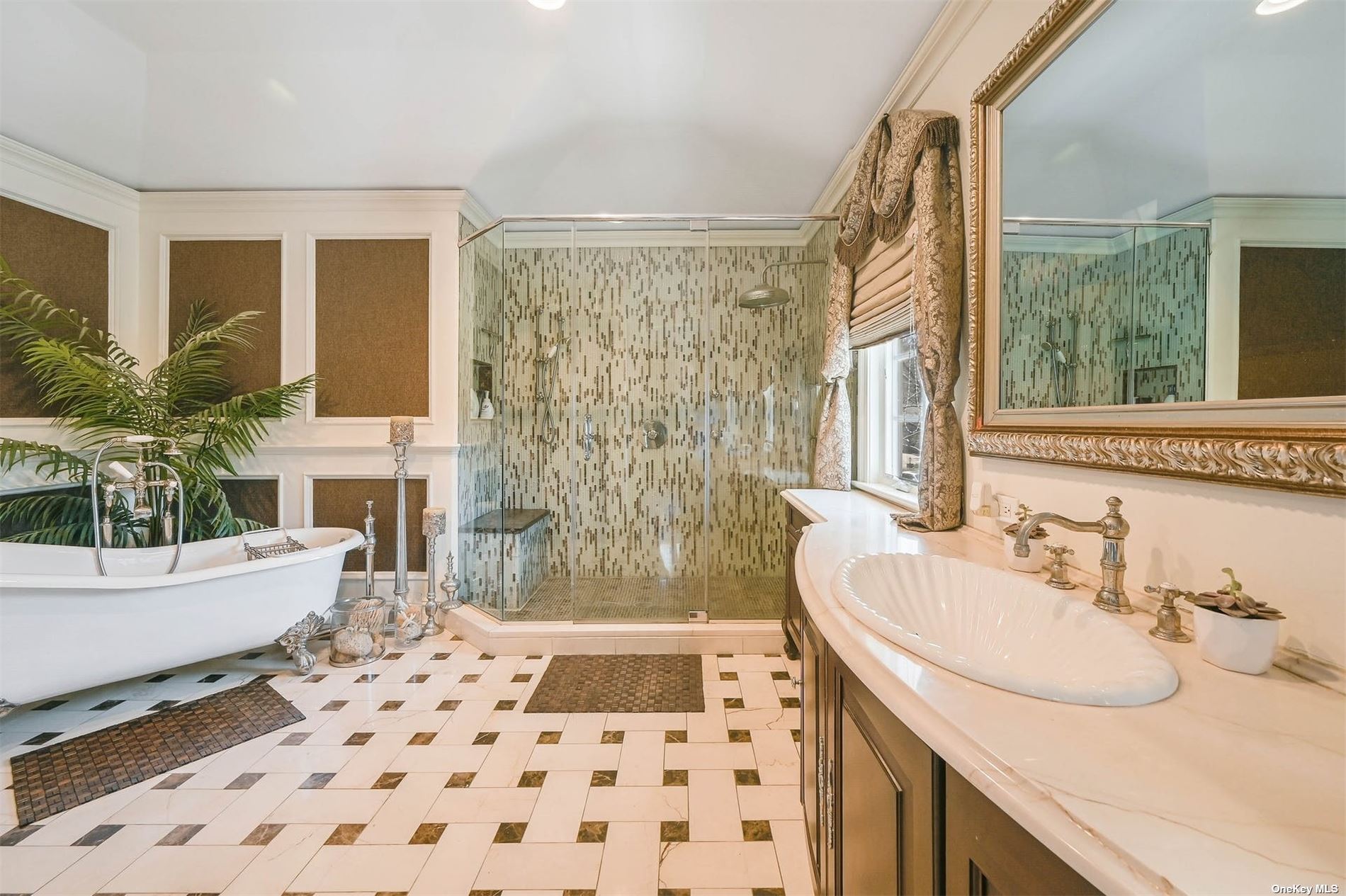 ;
;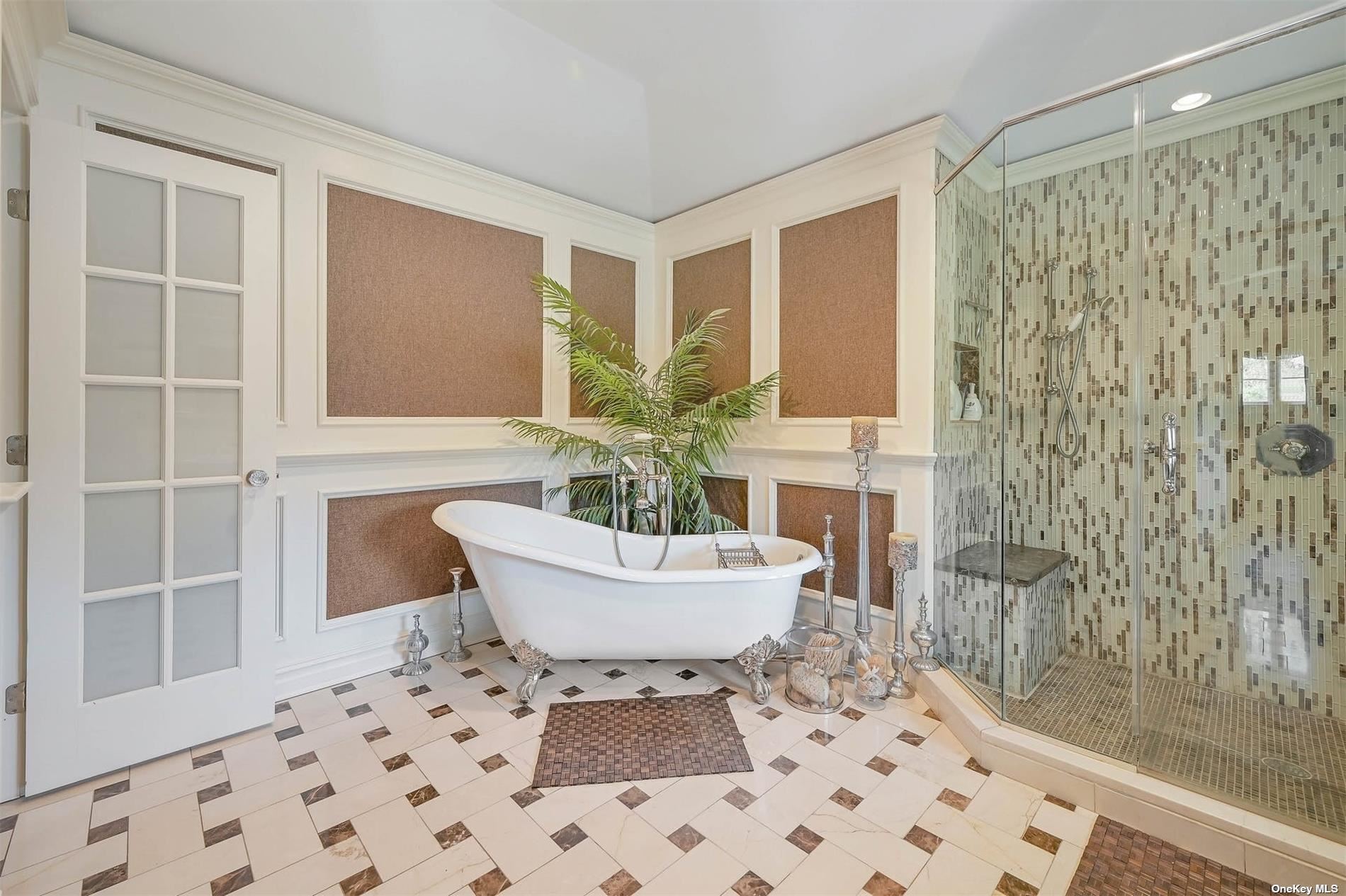 ;
;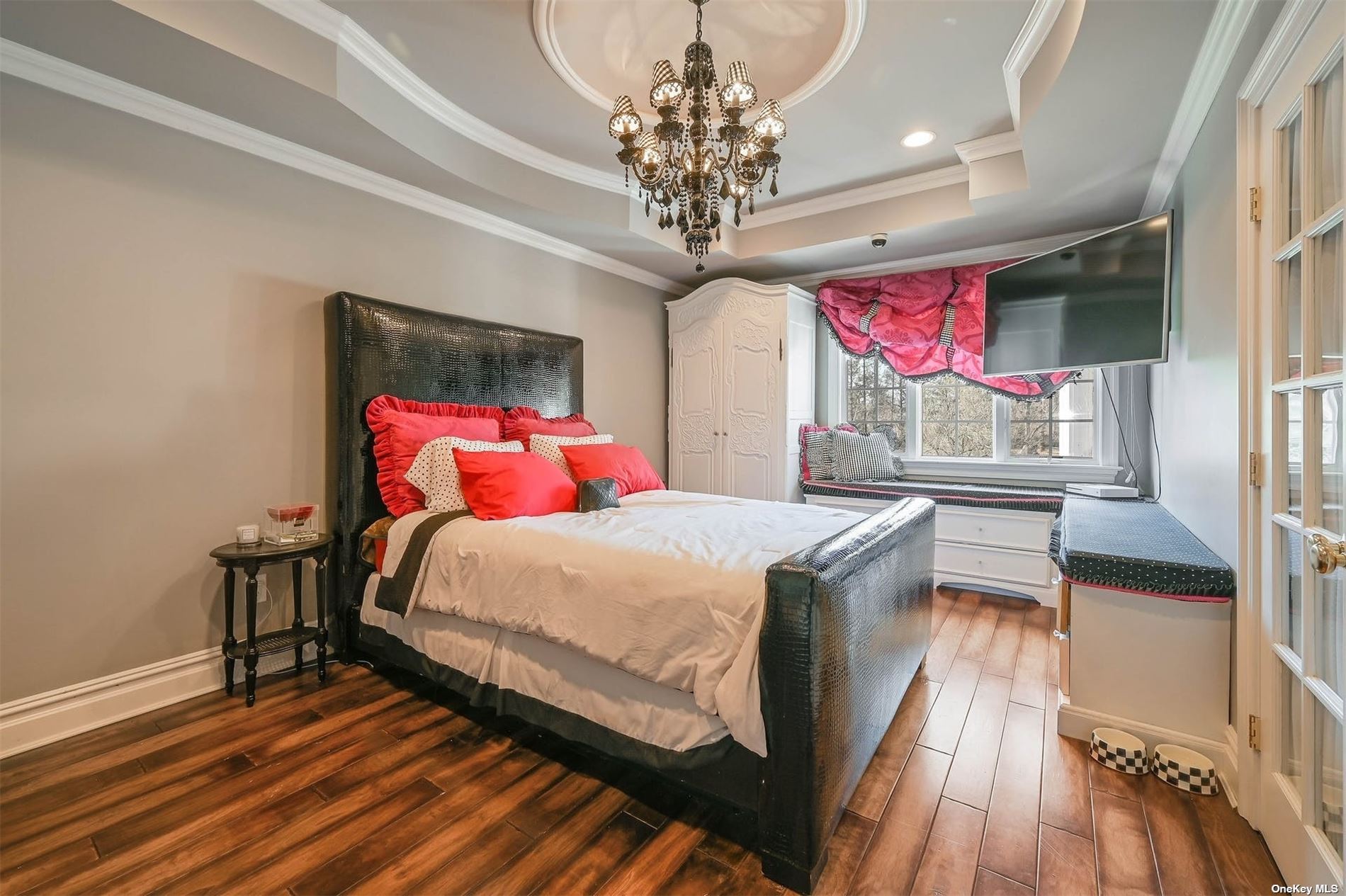 ;
;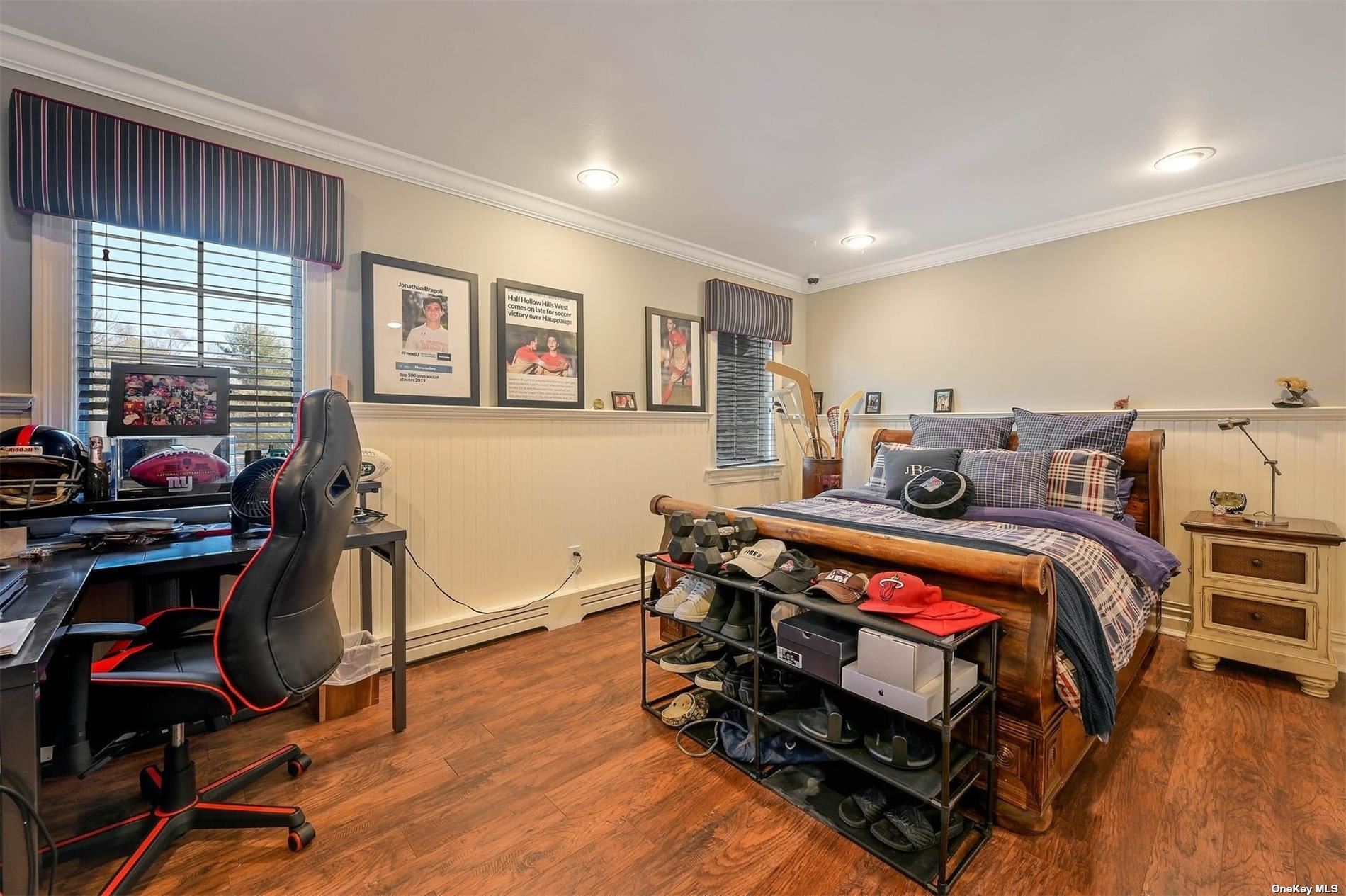 ;
;